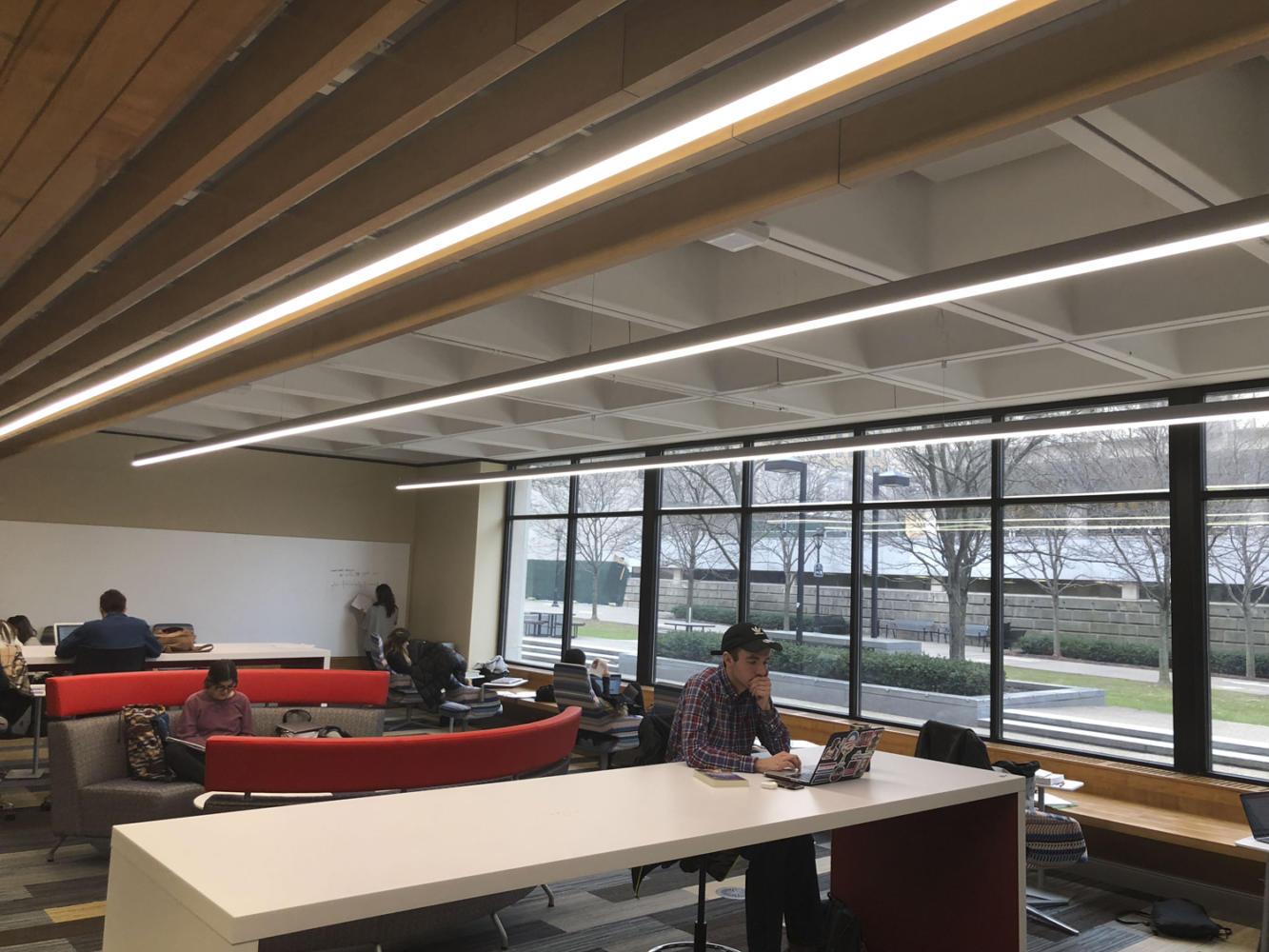Posvar renovations feature updated classrooms


Students study in one of the newly renovated rooms in Posvar Hall, designed to be a study space. (TPN File photo)
Erika Gold Kestenberg is quite familiar with Posvar Hall — she spent time studying there as a student in the ’90s, and now works there.
The associate director of educator development and practice Urban Scholars Program coordinator for the School of Education doesn’t miss the building’s old design, though.
“Overall, the brutalist architecture and the nature of the design aren’t always the most warm and welcoming and also easiest to navigate, so I really appreciate these upgrades and updates to the spaces,” she said.
The University of Pittsburgh announced in April 2017 that the largest academic-only building on campus, Posvar Hall, would undergo an estimated $10,200,000 renovation. Posvar has since seen renovations to three of its most used classrooms on the first floor — Posvar 1500, 1501 and 1502 — redesigned study spaces and the revamping of departmental offices.
The Classroom Management Team was responsible for approving the building’s changes. CMT is a group made up of University organizations, such as the Provost’s Office, the Registrar’s Office, the University Center for Teaching and Learning, Facilities Management and Computing Services and Systems Development, that meets periodically to identify where improvements can be made to upgrade university facilities.
According to Michael Arenth, the director of educational technology and a member of the CMT, Posvar was picked for renovations this past year because of its large size, its heavy daily use and its occupancy by numerous departments throughout the University. He said lecture hall 1500 and classrooms 1501 and 1502 were chosen specifically because of their frequent use for lectures. The first floor renovations are part of a series of changes in Posvar, including work in the Center for Urban Education, the Department of Anthropology, Department of Political Science, a behavioral lab for the School of Business and Americans with Disabilities Act-compliant restrooms.
“These rooms are three high-profile, very heavily used rooms,” he said. “They were good targets for renovation, and certainly there was ample opportunity to improve the features to enhance teaching, learning in the rooms.”
Lindsay Onufer, a teaching consultant and CMT member, said the new classrooms on the first floor were updated with teaching in mind. They include mobile desks that allow for reconfiguration and group work, swivel chairs and more natural light. Onufer also said faculty enjoy the new whiteboard additions because they allow for more group work in large lecture classes.
“The idea behind the rooms is designing them in such a way that it inspires teachers to use pedagogical best practices — to teach in new and different ways,” Onufer said.
Many people echoed this emphasis on the increased capacity for the renovated classrooms to facilitate group work. One of those people is Loretta Killeen, the senior project manager for the CMT, who said elements of the design were a reaction to surveyed responses from both faculty and students.
Killeen highlighted another key feature of the renovated rooms — increased practicability in terms of handicapped accessibility. In Posvar 1501, 1502 and 1503, a student in a wheelchair or with crutches now has the ability to sit anywhere in the room, something that was not a possibility in the old, tiered classrooms.
In Posvar 1500, the entire classroom is handicap-accessible. This means not only can students sit anywhere in the room, but a faculty member in a wheelchair could teach there as well.
The renovations also feature new study rooms. Natalia Duarte, a graduate student in sociology, spoke highly of the addition, especially when contrasted with her office on Posvar second floor.
“They have windows — big windows — and they have comfortable seats,” she said. “I’m a graduate student and I have my office upstairs, they don’t have windows at all. So I like here [the new lounge] … There’s a lot of light — natural light too — so I like it,” she said.
Joe Kocik, a junior majoring in computer engineering, agreed the light improved the overall atmosphere of the building and said the new study rooms will come in handy for students with dying laptops.
“I’ve studied here before, and it’s always been a pain to find like outlets and tables and stuff. So, the new study areas should fix that,” Kocik said.
Kestenberg said the renovations have improved the overall mood of the faculty too, with the new offices seeming to inject energy into the space.
“People are excited to come in, they want to be here,” Kestenberg said. “With the openness of it and the glass, it provides a lot more accessibility to people and a lot more interaction.”
Recent Posts
Porch roof collapse injures dozens during party on Semple Street
The roof of a porch on Semple Street collapsed during a St. Patrick’s Day celebration…
A Good Hill to Die On // Break It Down
In this release of “A Good Hill to Die On,” I dive deep into the…
Who Asked? // Does growth only “count” if it’s quantifiable?
This installment of Who Asked? by staff writer Brynn Murawski wonders why it feels like…
“They’re throwing trans people under the bus”: Counseling center faces backlash after event name change
On Feb. 24, Pitt’s Counseling Center faced backlash after briefly renaming an event from "LGBT…
Q&A: Meet the 2024-2025 SGB president and vice president
SGB announced the 2024-2025 election results at their meeting on Tuesday. The Pitt News spoke…
Editorial | Pitt Administration must listen to its students’ electoral demands
The passing of these referendums does not guarantee a future Pitt with these policies. Merely,…

