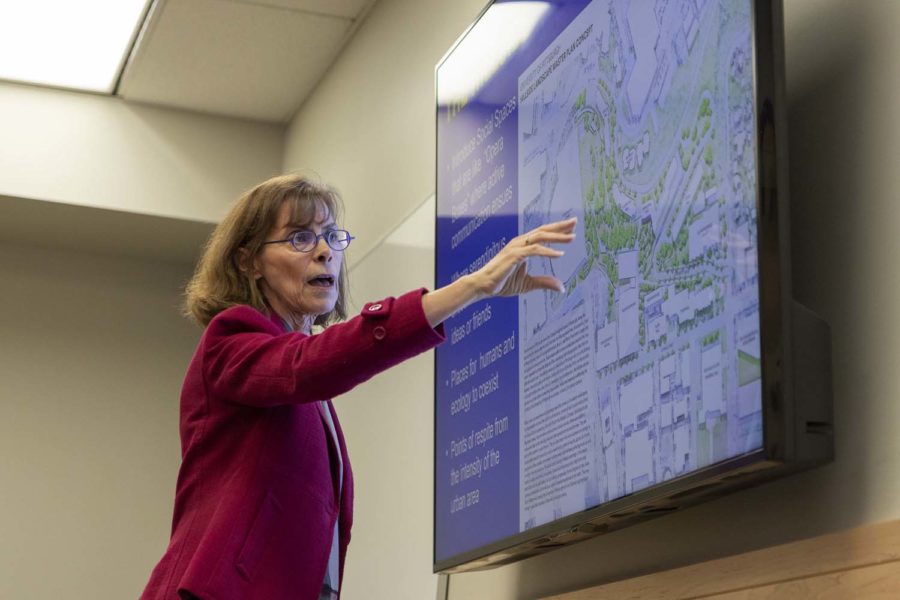Senate committee talks changes to upper campus, parking
Mary Beth McGrew, Pitt’s assistant vice chancellor for planning, discusses potential changes to upper campus at Monday afternoon’s Senate Plant Utilization and Planning Committee meeting.
October 21, 2019
Students heading to upper campus face a seemingly unending set of stairs — and not much else.
The idea for a reimagined landscape was just one point of discussion at Monday’s monthly University Senate Plant Utilization and Planning Committee meeting. A group of administrators gathered in Forbes Tower Monday afternoon to discuss future plans for campus transportation, upper campus development and parking changes.
Mary Beth McGrew, Pitt’s assistant vice chancellor for planning, said Monday that changes could be coming at an unspecified time in the future to the “hillside” part of upper campus — extending from the Petersen Events Center to Panther and Irvis halls, as well as the planned recreational center.
“Right now all you see are these endless stairs,” McGrew said. “The thought was that we could design this hillside as a whole, and that these walkways provide a more comfortable place for students to coexist with nature.”
McGrew said one of the planners’ goals is to make upper campus more connected to lower campus, possibly by introducing new social spaces. The spaces would be similar to “opera boxes,” located on the hillside to facilitate active communication and provide access to nature.
David Beck — co-chair of the committee, and director and assistant professor of the physician assistant studies department — said the proposed social spaces will allow students to meet and interact.
“You wouldn’t ascend too much without having a place to sit,” Beck said. “It’s more of a bench, almost like a patio. It’s not a flat landing with a couple of chairs. It is a more expanded plateau.”
In addition to the hillside plan, McGrew proposed another plan to upgrade the sewer system on upper campus. According to McGrew, the water flows from upper campus down the hill and throughout the City, where it accumulates and worsens flooding. She said the proposed sewer plan retains water on upper campus.
“These hundred year rains now happen every few years,” McGrew said. “This is a cost avoidance strategy and a good neighbor strategy.”
Another proposed improvement related to making the elevators in the Petersen Events Center express, rather than stopping on all floors before going up or down as they currently do. But this would change with the introduction of express elevators, according to Beck.
“The idea is to use those elevators as express elevators, so that it is a quick way to get from upper to lower campus,” Beck said. “It will be more practical that way as well. The elevator doesn’t stop until it gets to the bottom or top.”
In response to rumors that construction of the new recreation center would block the Chevron Science Center steps, McGrew confirmed that they will not be closed next semester or in the summer. There might be days in which the steps will be closed due to construction, but they will remain open to students for the majority of the time to get onto upper campus. Students will be notified ahead of time if any closures will occur.
The committee members then moved on to discuss the topic of parking. Parking garages on campus will be renovated as part of Pitt’s Campus Master Plan, and the parking lot next to Eberly Hall will be closed for renovations starting Nov. 8. Moreover, the O’Hara Garage will be closed shortly after graduation in late April for the construction of a new facility.
Maddie Dayton, a sophomore environmental science major, said the proposed plans will be overall beneficial to Pitt students, but the construction may present an inconvenience.
“If they don’t do all the construction at once, it would not be an issue,” Dayton said. “I can see how construction impacts the function of campus life, but if they could spread it out, the experience of having to deal with that wouldn’t be that bad.”
Dayton added that the proposed changes will overall promote ease of access for students, especially if the upper campus outdoor renovation is completed.
“Overall these changes will make the campus more enjoyable,” Dayton said.



