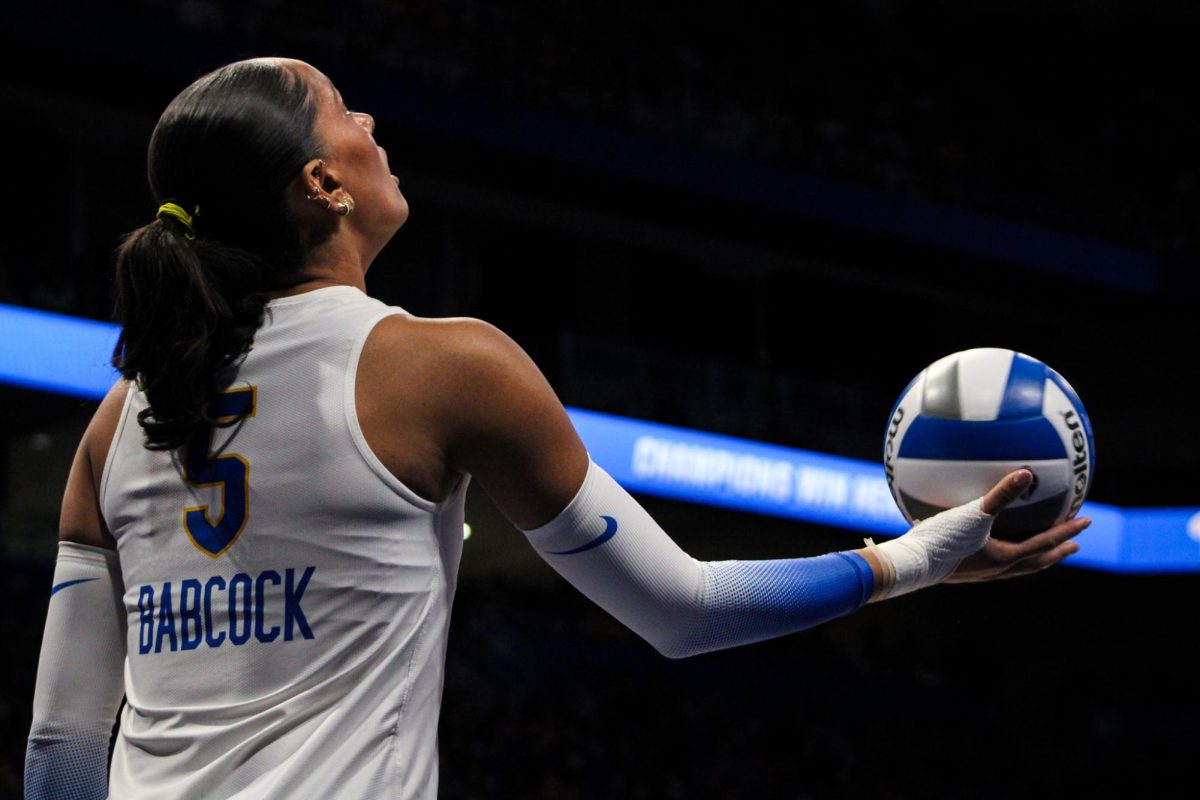Soldiers & Sailors unveils new plans for lawn
May 26, 2009
Officials at Soldier & Sailors Memorial Hall unveiled plans yesterday to renovate the museum’s… Officials at Soldier & Sailors Memorial Hall unveiled plans yesterday to renovate the museum’s front lawn.
But don’t fret. They still want students to use it to sunbathe and play Frisbee
.
“When they do that, we want them to recognize what this place is,” Michael Cherock said. Cherock is a disabled veteran whose company, Powerhouse Design, created the plans for the project pro-bono. “Our main goal and what we hope people experience is that they reflect upon people who have served the country in a military capacity.”
The Remembrance Park, which will cost about $4 million to $5 million, will divide the lawn into three sections: a memorial lawn, an honor garden and a veterans’ plaza.
Cherock and his partners plan to remove the sidewalk that currently runs through the middle of the lawn to clear the path for the memorial lawn, which will be closest to Fifth Avenue. Instead, sidewalks will form a circle around the sides of the lawn, leaving a green, grassy circle in the middle. Cherock said he hopes the area can be used as an amphitheater.
The middle portion — the honor garden — will feature numerous plants but is meant to showcase some of the historical artifacts and sculptures in the area, including a monument to local people who fought and died in the war on terror.
“We wanted a way to display this monument, and the idea [for the renovation] has grown around that,” John McCabe, executive vice president of Soldiers & Sailors, said. “This is our dream.”
The third portion, the veterans’ plaza, will sit against the building. The museum will use it to hold events like the Memorial Day celebration it held Monday.
McCabe said he hopes the project, which will receive funding mostly through donations, will be completed in time for the museum’s 100th anniversary, in October 2010. But he said it most likely won’t be done for another four or five years.
Cherock said one the largest challenges will be finding a way to renovate the area while preserving the structure of the parking garage underneath. He said he’s begun to view the project as a “green roof,” concerning himself with issues like water drainage and erosion.
Another challenge will be creating a structure that complements the building’s Beaux-Arts style designed by architect Henry Hornbostel.
Cherock said he hopes the new park will “bring itself into the fold and the fabric of the Oakland area.”


