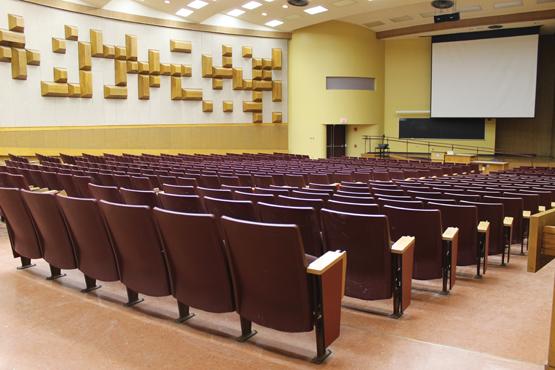Renovations approved for David Lawrence Hall

May 6, 2014
A project to renovate David Lawrence Hall, Pitt’s largest classroom building, will begin this summer.
According to a University press release, Pitt’s Property and Facilities Committee approved a more than $7 million project to renovate the building last week. The committee is responsible for approving major construction and renovation projects on all of Pitt’s campuses. The Provost Reserves and Plant Funds — a reserve of funds for capital projects — will fund the costs, according to University spokesman John Fedele.
According to the release, the project’s primary focus is the renovation of the building’s large existing auditorium on the first floor into two separate lecture halls to create a more effective learning environment by reducing the distance between instructors and students.
Jerome Cochran, executive vice chancellor, commented on the improvements in the release.
“The renovated lecture halls will improve the acoustics and lighting and will greatly improve faculty/student interaction, and the new second-floor classrooms will provide much-needed instructional space,” Cochran said. “The comprehensive renovation will provide greatly improved functionality and a fresh new look for this high-use classroom building.”
According to the release, the renovations will reconfigure the seating of the large auditorium — already divided into rooms 120 and 121, which each seat 500 people — to feature smaller classrooms seating 332 and 571 students, respectively. The smaller room will feature swing-away seating and tables to encourage collaboration, while the larger room will feature large-screen technology.
The new lecture halls will feature two 10,000-lumen high-resolution projectors, Cara Masset, director of university news, said, allowing instructors to display two different types of content on the screens. The new screens will be 10 feet high and 16 feet wide, and the renovations will include improvements to the acoustics of the lecture halls.
In addition to this project, a new second-floor mezzanine will feature three 50-seat classrooms. Additionally, new small group seating areas in the lobby will “facilitate study and interaction between students,” according to the release.
Other improvements include the renovation of the stairwells to improve traffic flow, the replacement of the vestibule storefront at the Forbes Avenue entrance and the expansion of the ground-floor restrooms. Upgraded heating, ventilating and air conditioning units will be installed in the building as well.
The renovated classrooms are expected to be finished by May 2015.


