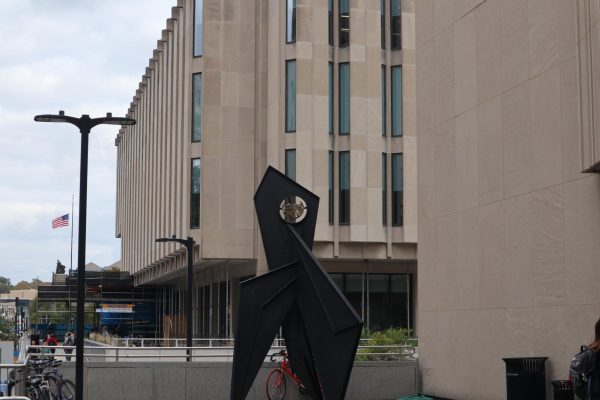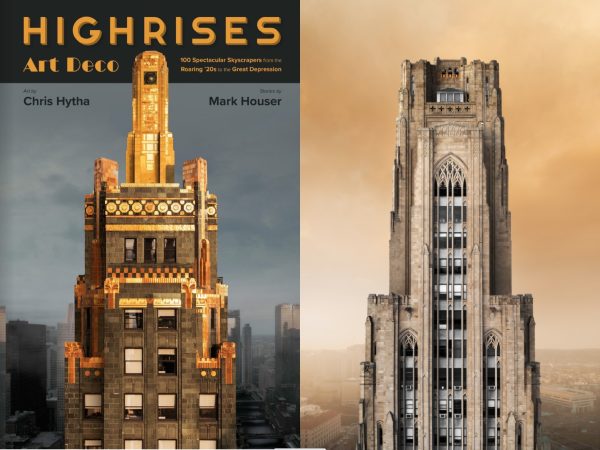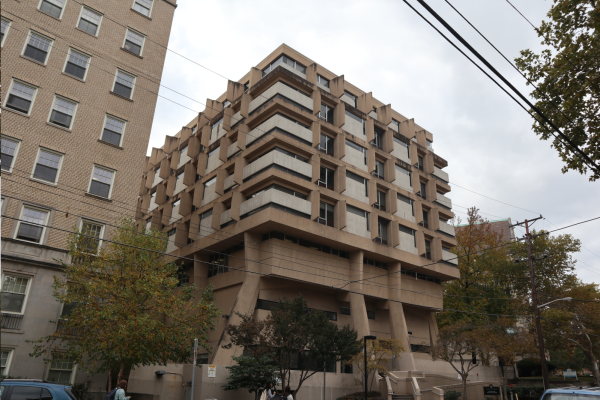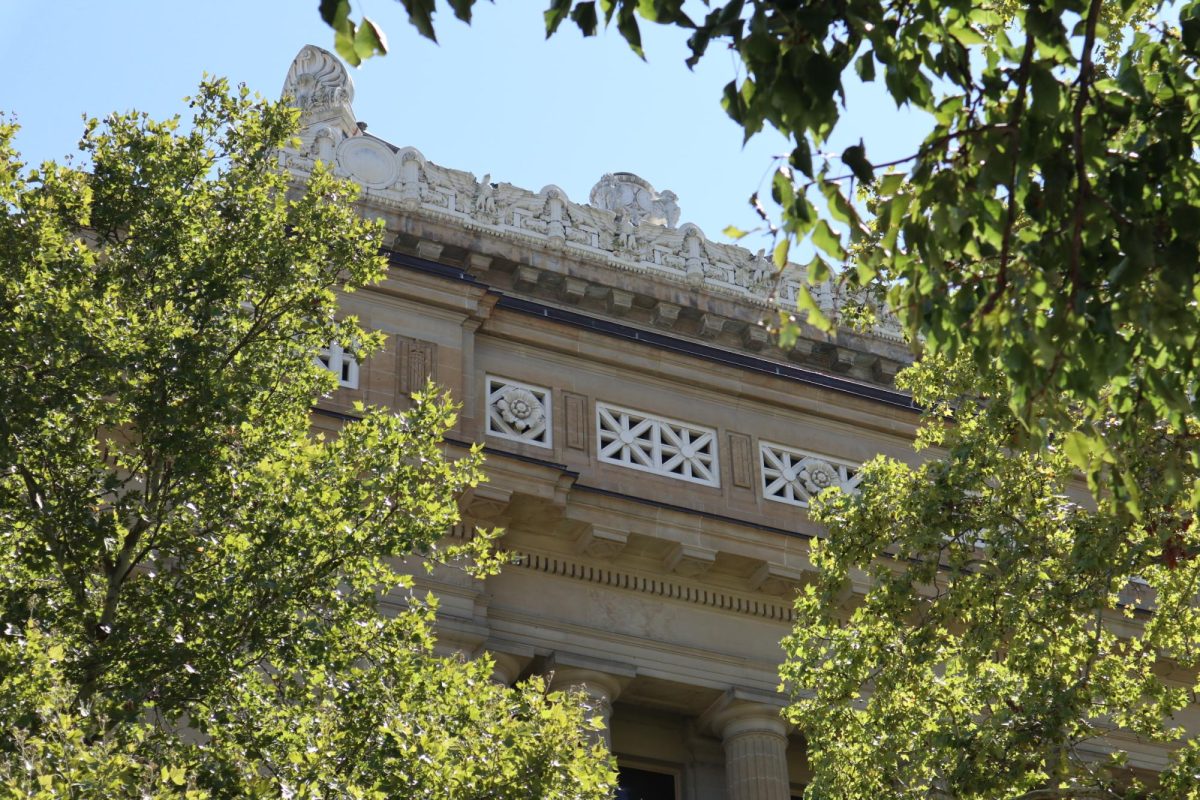In a city that is known internationally for its bridges, the buildings of Pittsburgh do not always receive the attention they deserve, according to Michelle Fanzo, executive director of the American Institute of Architects Pittsburgh.
This year, AIA Pittsburgh conducted its inaugural Pittsburgh Architecture Week from Oct. 6-13 to foster appreciation for regional architecture through a variety of programs throughout the city.
Fanzo emphasized that among the urban redevelopment efforts of the 20th century, Pittsburgh is notable for maintaining a diverse assortment of old architecture.
“We wanted to highlight our built environment as a less-talked-about regional asset,” Fanzo said. “We’re appreciating what we have that you can never build again.”
Christopher Drew Armstrong, director of Architectural Studies at Pitt, said Soldiers and Sailors Memorial Hall, constructed from 1908-1910 and designed by architect Henry Hornbostel, was one of Oakland’s first monumental buildings. The hall was executed in what is known as the Beaux-Arts style, which combines several classical influences for a distinct look.
“The Soldiers and Sailors monument is one of the finest examples of L’Ecole des Beaux Arts architecture in the world,” Armstrong said. “It is an absolutely outstanding building in its quality.”
Soon after, Soldiers and Sailors was joined by the neighboring Pittsburgh Athletic Association as well as the Masonic Temple (today Alumni Hall), but the early buildings constructed during this era — part of what is known as the City Beautiful Movement in America — were only prologue for what was soon to come.
“The area [around the Cathedral of Learning] forms a City Beautiful frame of classical buildings for this New York, Gothic Revival, almost art deco style skyscraper in the middle,” Armstrong said. “It’s an absolutely unique instance in the United States.”

Although the Cathedral of Learning, designed by architect Charles Klauder, is primarily a Gothic Revival building, its overall design was subtly influenced by the art deco movement.
“Charles Klauder [picked] up on recent developments in New York skyscrapers,” Armstrong said. “Skyscrapers of this era have a very particular look where they ‘set back’ and get narrower towards the top.”
Author and professional speaker Mark Houser wrote a book titled “MultiStories” that tells the story of 55 antique skyscrapers across the country. Its release comes in conjunction with a collaboration with Philadelphia-based photographer Chris Hytha in a second book, “Highrises: Art Deco,” which profiles 100 skyscrapers from the Art Deco era — including the Cathedral of Learning.
“Other cities certainly have buildings that are a mix of art deco and Gothic, but none of them look like the Cathedral of Learning,” Houser said. “It’s just an amazing combination that looks modern and Gothic at the same time.”
Alongside other well-known structures like the Empire State and Chrysler buildings, the Cathedral of Learning is featured in “Highrises: Art Deco” as a defining skyscraper of its time period. The Cathedral also has a prominent place on the website produced to accompany the book.

“Not only is the Cathedral of Learning a fun building to look at, but its history is inspirational, too,” Houser said.
To Houser, buildings take on greater meaning when one understands the factors that shaped their construction. He emphasized that the Cathedral’s Nationality Rooms represent gifts from the city’s early immigrants as Pitt weathered the Great Depression.
“Just as a house in your neighborhood is more interesting if you know about the people who live there, skyscrapers are more interesting if you think about the people who built them,” Houser said.
The University’s modern buildings built throughout the rest of the 20th century are typically less appreciated than the Cathedral, according to Armstrong. However, he urges an understanding of every building’s significance, regardless of one’s personal opinion.
“They represent important developments by many local firms, thoughtful people who cared about the city,” Armstrong said.
Modernist buildings at Pitt range from Lothrop Hall, built in 1953 by architecture firm Ingham and Boyd, to the Information Science Building on Bellefield Avenue, designed by local architect Tasso Katselas in 1965.
“[Katselas’] work was well known in the 1960s and thought to be on the cutting edge,” Armstrong said.

In the 1970s, more notable buildings were constructed. Off-campus, the Scaife Gallery of the Carnegie Museum was integrated into the building’s early 1900s facade in 1974. While the Scaife Gallery was an architectural success, Posvar Hall, which opened in 1978, was much more controversial, with an abundance of harsh concrete in a style known as Brutalism.
“Like it or not like it, that’s fine,” Armstrong said. “But we need to understand … the ideas and values from the time period where they were built.”
Recent renovations have also drastically improved the building’s appeal, according to Thomas Morton, professor and assistant chair in the history of art and architecture department.
“I think the work that the university did on the first couple of floors of Posvar has made those spaces very appealing for students, who are studying there in much greater numbers,” Morton said.
Morton envisions new architecture at Pitt fitting in seamlessly with the campus’ older buildings, continuing a timeline that now stretches back for more than a century.
“Even when buildings visually look very different, there’s still the opportunity for them to be in dialogue with the buildings next to them,” Morton said.
However, even as new buildings are constructed, the historic architecture of Pitt continues to enrich student life, and old buildings are beneficial beyond their interesting details.
“There’s an expression that the most sustainable building is the one that’s already built,” Morton said.



