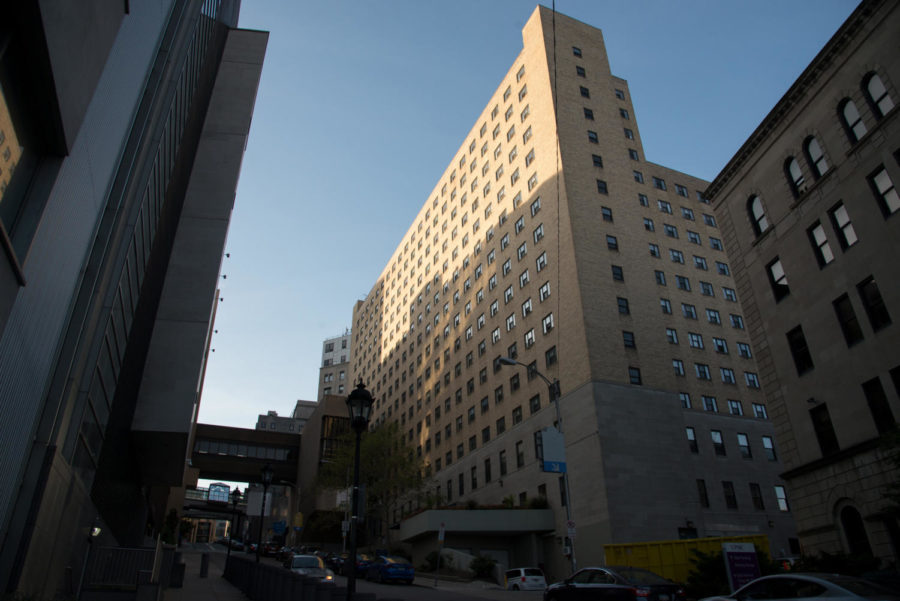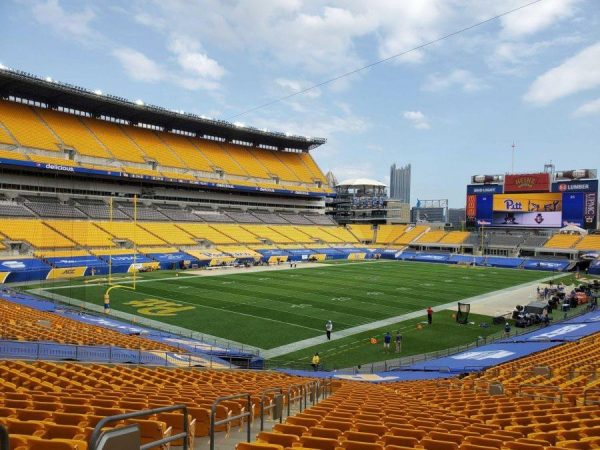Chancellor releases 30-year Campus Master Plan
Lothrop Hall is among the facilities due for redevelopment under Pitt’s Campus Master Plan. (Photo by Thomas Yang | Assistant Visual Editor)
October 1, 2018
Pitt as we know it may look a lot different by the time the next generation of applications rolls in. The University released a Campus Master Plan in a Board of Trustees meeting Friday, including plans for new academic buildings, housing and rerouted transportation methods.
The projected master plan has been in the works for over a year, with Pitt faculty, students and community members all contributing their ideas and feedback.
“We began this process by collaborating with a wide range of stakeholders,” Chancellor Gallagher said in a press release. “Now, with a draft plan in place, we are again turning to our community members and community partners for their input and ideas. It is an inspiring and exciting process and one that, we hope, will propel both the University of Pittsburgh and the City of Pittsburgh toward an even bolder and brighter future.”
Though Pitt will only perform changes and renovations on existing Pitt buildings, the University Campus Master Plan does involve significant modifications to those buildings, including renovations and expansions.
They will also introduce an Integrated Health Sciences Complex, including a redevelopment of Lothrop Hall, Crabtree Hall and Falk Clinic in order to further connect the programs.
Several Oakland streets will also undergo redesigns in order to better serve students. Specific advancements include providing better crosswalk access on Bigelow Boulevard, a pedestrian bridge to a “proposed UPMC bed tower” on O’Hara Street and “mid-block pedestrian connections” on Forbes Avenue, according to plan drawings.
Renovation drawings also include plans for an “athletics-oriented neighborhood.” The upper-campus area features an expansion on the Petersen Sports Complex, Trees Hall and Petersen Events Center improvements, the implementation of a Human Performance Center and a 400-meter outdoor track bordering Center Avenue.
Renovations aren’t limited to upper campus — the Schenley Quad is also set to receive enhancements as well as the landscaping around the William Pitt Union. The master plan did not specify what these changes would be.
Plans involve rerouting crosswalks for enhanced student pedestrian and bicycle transportation and new housing options on campus, which will be called the South Campus Housing Hub and North Campus Housing.
The plan states these housing buildings will be designed to “bring students back on campus and keep housing affordable.”
The plan is projected to span approximately 30 years. Greg Scott, Pitt’s senior vice chancellor for business operations, said the plan is designed fluidly to work and change in the community.
“It is a crucial tool in ensuring that short-term projects are working in conjunction with long-term plans and goals two or even three decades into the future,” Scott said in a press release. “A good campus plan builds in flexibility, it accommodates change and it is also responsive to the greater community in which it resides.”
Scott has directed the master plan’s development since its inception. According to him, the plan is focused on enhancing Pitt academically and otherwise.
“This plan will help the University excel academically, lead in research and innovation, and strengthen its ties with the community we call home,” Scott said.
Students and community members interested in learning more or voicing their opinion on the plan are invited to attend any of the five public meetings Oct. 8 and 9.








