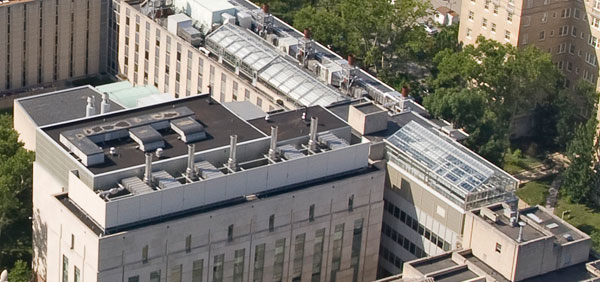Oakland groups discuss Allequippa Street developments, plans for Crawford Hall

Image via Department of Biological Sciences
The rooftop of Langley Hall.
February 14, 2023
A representative from Pitt discussed a minor amendment to the Institutional Master Plan for upper campus buildings and renovation projects for Crawford Hall at Monday’s Development Activities Meeting.
Chuck Alcorn, a planner at the University’s Office of Planning, Design and Real Estate, detailed a minor text change in the Institutional Master Plan for the developments on Allequippa Street. Pitt’s IMP outlines campus development plans for 10 years.
Alcorn said new building projects on or near Allequippa Street, such as the Victory Heights Arena and Sports Performance Center, will benefit pedestrians in the area. The details of these additions are included in the Public Realm Plan.
“The PRP will provide a vision for pedestrian experience and establish guidelines for streetscape elements, including sidewalks, open space and landscaping,” Alcorn said. “It will provide an outlook for the next 10 or so years of possibilities of what improvements could happen on the street as development projects proceed.”
The Oakland Planning and Development Corporation and Oakland Business Improvement District participated in the meeting, which Pittsburgh’s Department of City Planning hosted.
After an attendee asked how Pitt will collect public input regarding the Allequippa Street projects, Alcorn said Pitt will continually take input from the community.
“We are working with city planning on expected engagement for the activities, so it isn’t known as of yet, but we do anticipate a healthy discussion and review of whatever is proposed,” Alcorn said. “There will be a dialogue on ways to improve pedestrian safety and the overall look and feel of Allequippa Street.”
Alcorn also discussed renovations of Crawford Hall, which require review and approval by the city’s Historic Review Commission. Alcorn said these renovations are necessary because it is currently difficult for disabled people to navigate the building.
“For somebody in a wheelchair to access the first floor classrooms, they would need to go up a ramp, through the second floor, and then go into the elevators down to the first floor,” Alcorn said. “That’s a major problem that we wanted to solve with this renovation.”
Alcorn said some of the renovations to the buildings include its facades, a new first floor entrance with an ADA ramp, new windows, exhaust stacks and a new penthouse for maintenance.
“A part of the southern facade improvements will be a five-foot bump out,” Alcorn said. “This is to expand the research space and other needs for the building. It will be an addition of 2,820 square feet, which equals about 705 square feet per floor from second to fifth floors.”
Alcorn said Pitt hasn’t submitted an official zoning development application to the Historic Review Commission yet, but plans to in the coming weeks.
Editor’s Note: This article was updated to clarify what entity hosted the meeting.







