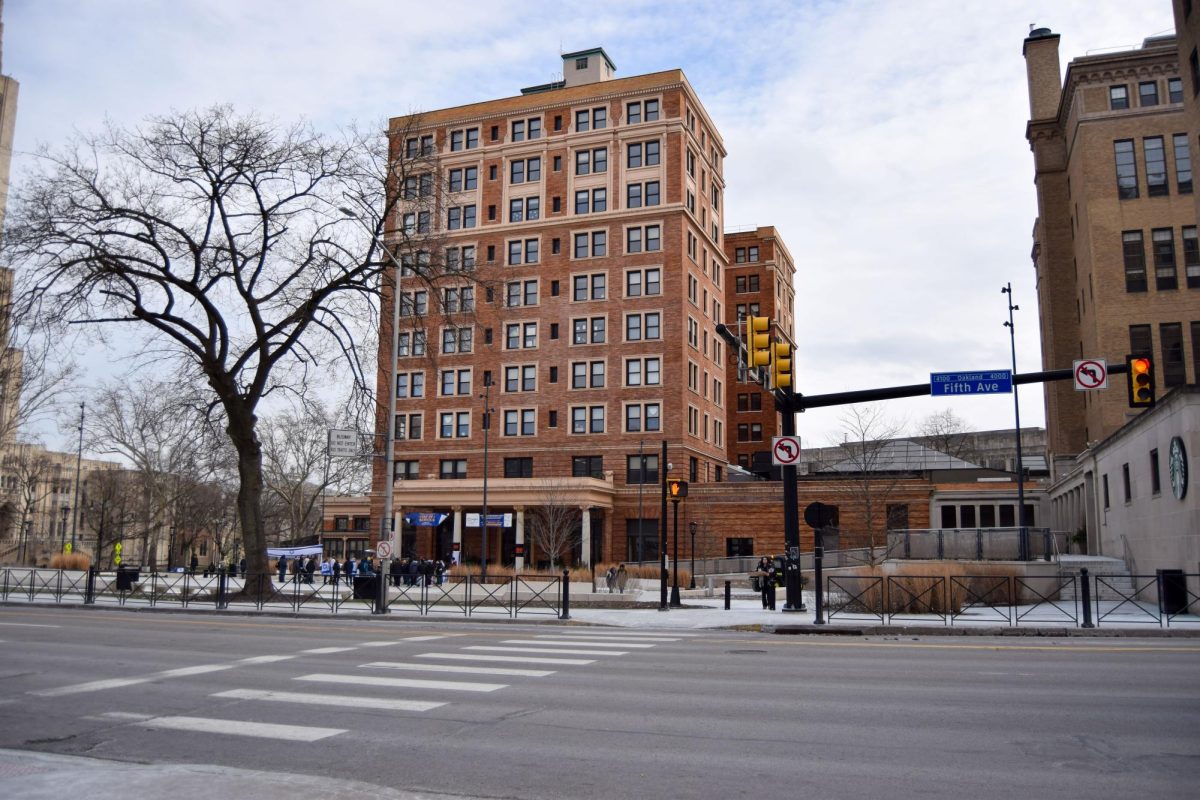40 years after the William Pitt Union was last renovated in 1982, the University of Pittsburgh is evaluating its spaces for student programming once again.
The University hired WTW Architects to develop a master plan for campus programming space in the long term, including the William Pitt Union, O’Hara Student Center and the Twentieth Century Club.
Amy Maceyko, principal in charge of the project, said although WTW Architects is currently contracted only for the planning stage of the project, the study will eventually result in renovations to the student unions.
“We’re studying all three to come up with the master plan that would eventually result in a phased renovation,” Maceyko said.
Maceyko said her team approaches the William Pitt Union, built in 1898 as the Schenley Hotel, by keeping in mind its history and lavish first-floor spaces. WTW Architects has worked on projects at the Union before, designing its major overhaul in 1982 and other renovations since then.
“It’s had some renovations over the last 40 years, but how unions work on campus has changed a lot over the years,” Maceyko said. “So we’re looking at it holistically to understand how to preserve the history while also helping it support student life better.”
First-year biology major John Notaro said he appreciates the collaborative study space on the third floor of the William Pitt Union and would like to see more study spaces in the building.
“It’s always useful to have extra study space to share,” Notaro said. “I would appreciate more open study space alongside the offices on the upper floors.”
Karin Asher, assistant dean for student engagement and professional development, said the study is meant to develop a renovation plan for the student unions, and that visible effects of the project won’t appear until a later date.
“We will focus on identifying the highest-priority aspects of student union space, establishing a suitable timeline and budget for the renovation, and ensuring that the plan aligns with sustainability goals to effectively serve the needs of students well into the future,” Asher said.
Maceyko said the plan also includes assessing the O’Hara Student Center to ensure that it properly complements the William Pitt Union. A block away from the O’Hara Student Center, the Twentieth Century Club — a former social club purchased by Pitt in 2020 — may also be used as student programming space in the future. The building is currently vacant.
“Since Pitt owns the Twentieth Century Club, and that building has a lot of assembly space and meeting rooms, we’ll be looking to see whether that might be a viable location for union programming in the future,” Maceyko said.
The plan is expected to be completed by fall 2024.
“The study work and design exploration will be during the spring semester,” Maceyko said. “We anticipate submitting the report with final recommendations either at the end of the summer or the beginning of the fall semester, depending on how much student input we need.”
Asher said the University will carefully review the renovation plan before putting it into practice.
“It’s worth noting that while the Union renovation is indeed a project in progress, any proposed renovation plan will undergo thorough review and vetting by the University to ensure alignment with our broader objectives,” Asher said.
According to Maceyko, WTW Architects has conducted over 120 studies and design projects for student centers across the country, yet the firm remains mindful of each project’s individual needs.
“Our focus is that each building should be designed for the specific needs of the campus,” Maceyko said. “There is no cookie-cutter student center.”
Input from students and faculty is an important part of the student union master plan.
“We’ll meet with every student organization that has space in the William Pitt Union or O’Hara Student Center right now,” Maceyko said. “We’re also meeting with many student organizations that regularly reserve space.”
Notaro said while he would like William Pitt Union to add more open space for studying, he still thinks that the building’s student organization offices are its most important asset.
“I would like to see a student union renovation balancing the needs of student organizations while also adding more open space,” Notaro said.
According to student union staff, open study space in the Union is valued by other students as well. Guest relations assistant Mars Dudley stressed that students often come to the Union looking for an open area to study.
“I appreciate any of the open spaces available to students,” Dudley said. “It’s useful to both have rooms where you can be collaborative or study by yourself.”
Maceyko said learning what makes student programming space most efficient for different groups is an ongoing process as the study continues.
“We have a steering committee that we’ll meet with every month during the spring semester,” she said. “We take in a lot of input to make sure that the outcome is tailored to the needs of campus.”
The William Pitt Union’s bottom floors combine the architecture of the late 19th century and 1980s, and it is certainly unlike any other building on Pitt’s campus. However, as the potential renovation moves forward, Maceyko stressed that the building’s 1898 roots remain important.
“We’re trying to find the balance between designing projects and renovations that will serve students and student life while also continuing to honor the building’s history,” Maceyko said.


